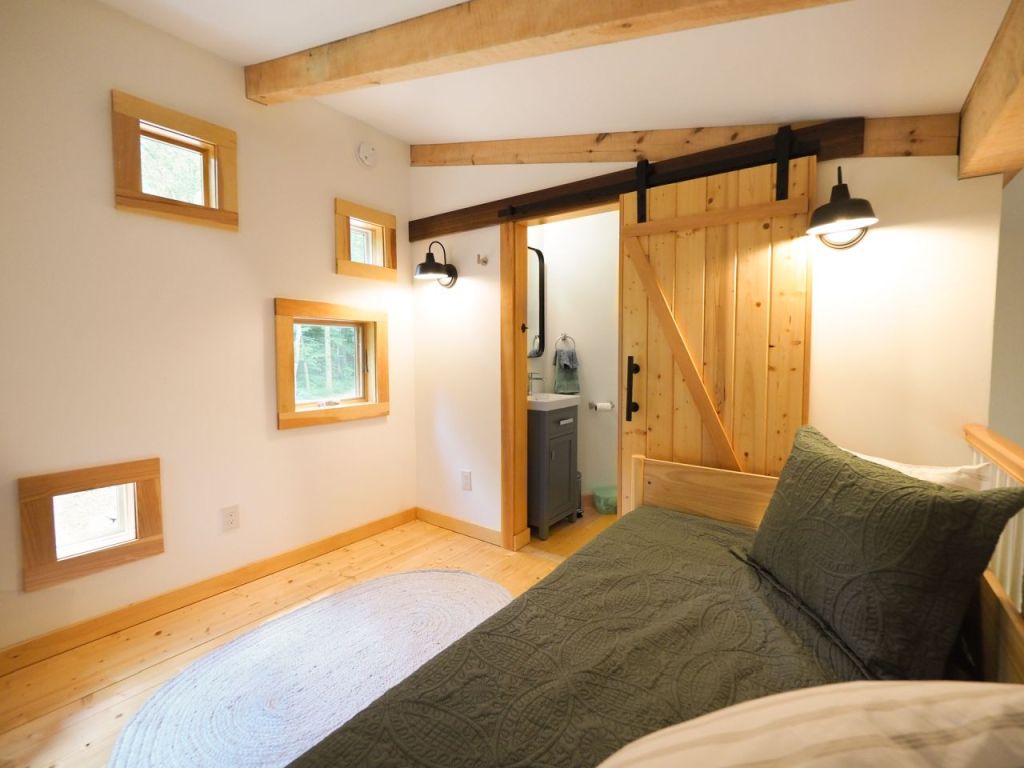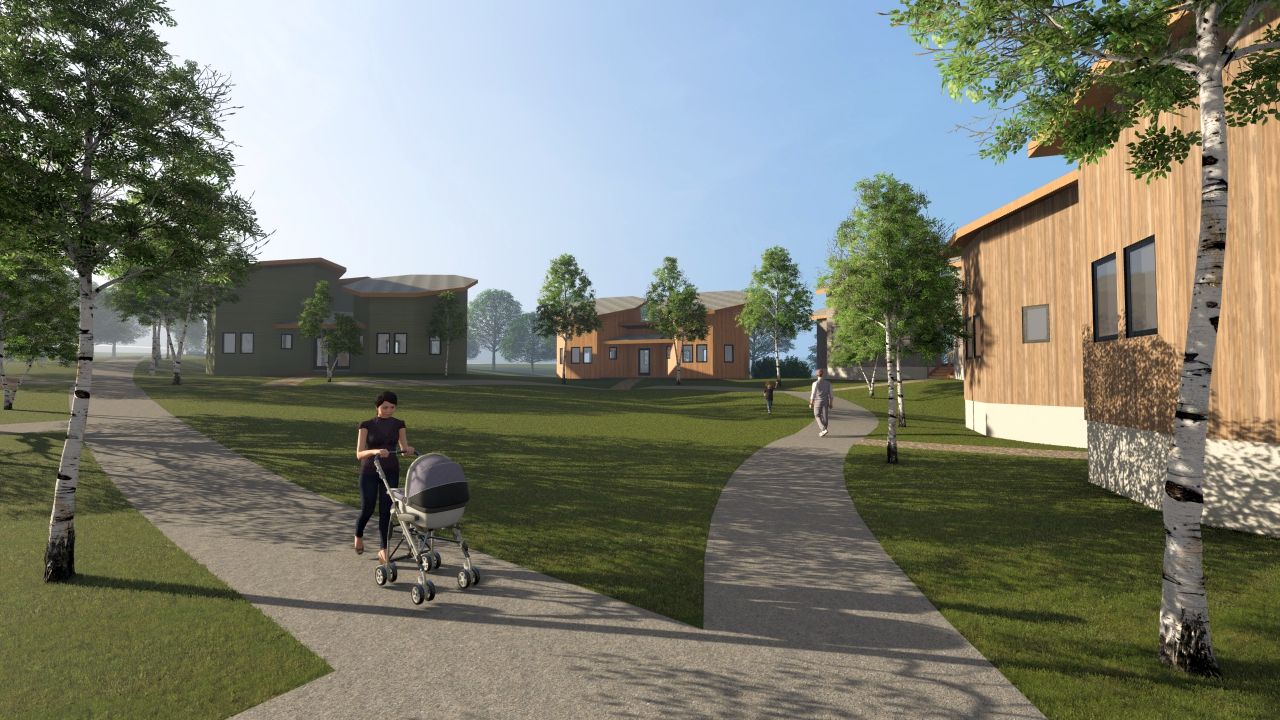We can begin to tackle both the housing and loneliness crisis when clever, compact, kit housing design and clever site planning work together to create a neighborhood that feels like a village.
An Octagonal Housing Solution
The team at Sculptorhouse believes it is possible to create housing that can provide this for many of the people that currently do not have access to such a home. Sculptorhouse creates affordable housing that looks and feels like luxury housing.
They have designed, engineered, and prototyped a low-cost, eco-friendly house kit –The Octagonal Living Unit (OLU), to creatively address the many aspects of the housing crisis. The design for the OLU draws on the founder’s thirty-year career as a sculptor to create something unique and visually appealing but also beautifully proportioned and spacious. By creating the house in the same way a sculptor creates art multiples (like Rodin’s The Thinker that is modeled once and cast in bronze many times) Sculptorhouse is able to significantly reduce the per-unit cost. The octagonal shape increases efficiency in floor space, heating and cooling, and resistance to wind and seismic events. The result is a house of high quality and high visual appeal but at an affordable cost.
An octagon encloses twenty percent more floor space with the same materials as a rectangle. It is more efficient to heat and cool and more resistant to wind and seismic events. The interior space of an OLU is an open-plan space, giving long sight lines across the space and a breathtaking 16-foot-high cathedral space in the living room. The Sculptorhouse octagon is light filled from all points of the compass, allowing the sun to light it up with a glow in the early morning to the late afternoon.


This powerhouse little dwelling is built from an innovative building system that uses materials – galvanized steel and expanded polystyrene – that cannot be destroyed by water, will not rot, has no nutritional value for any vermin, and will withstand extremely high winds and severe earthquakes. Sculptorhouse kits are made from components that are created by manufacturers already operating at high capacity: the structural insulated building panels (SIPS) come from Thermasteel and the windows and doors come from Marvin. The small amount of lumber is sourced from local building suppliers. Most homes use thousands of elements. Sculptorhouse kit homes are built with SIPS panels that serve as structure, insulation, sheathing, and vapor barrier on one piece so they use about two hundred parts, creating significant savings in labor costs and time at the job site. When situated on permanent foundations and framed from steel, they are more resistant to wind and seismic activity than conventional homes.
A Pocket Village Solution
The site studied by The Housing Lab is located within a bikeable mile of downtown with water, sewer, and electric next door. It is a previously cleared infill site situated between a suburban neighborhood that is populated with mid-century ranches and a fairly dense development of townhouses. The design that will integrate best with the neighborhood is something that is a bridge between the townhouses and the single-family houses. The plan uses two-story versions of the Octagonal Living Unit connected in various ways to create two family dwellings in a variety of configurations.
The concept for the site plan is unique in a few subtle but powerful ways:
- The parking is pushed to the edges of the site which not only costs less by building less impermeable driveway surface, but also opens the interior of the site for more shared greenspace.
- The structure on the corner of the main road and next to the parking area is intended to be a neighborhood cafe or general store, creating a third place to walk to for the surrounding neighborhoods and bringing life to the corner.
- The houses are arranged to create two public greenspace “rooms” that lead to most of the main entrances, encouraging spontaneous conversations for adults and playdates for children.
- Even though the houses are attached as two-family dwellings, the unique angles of the Sculptorhouse units and the way they are attached create a private back yard for all the houses.
- As a benefit for the entire community, a walking trail runs along the back of the site





- The concept is flexible enough to be applied to the many different shapes and topography of infill sites, like this second site just around the corner from the first site studied. Its location doesn’t make a commercial space viable, but all the other patterns fit nicely. This site design preserves its seasonal stream buffer and wooded areas by focusing the neighborhood only on the previously cleared areas next to the existing roads and services.
Contact The Housing Lab or Sculptorhouse if you would like more information or are interested in bringing this kind of concept to life!



