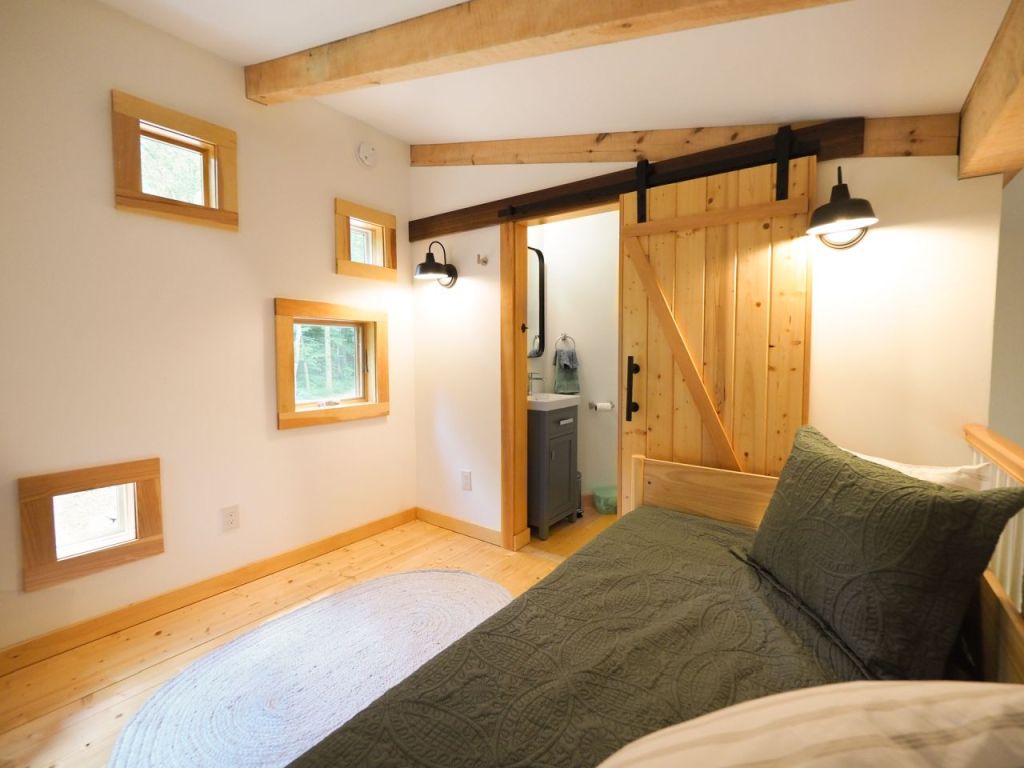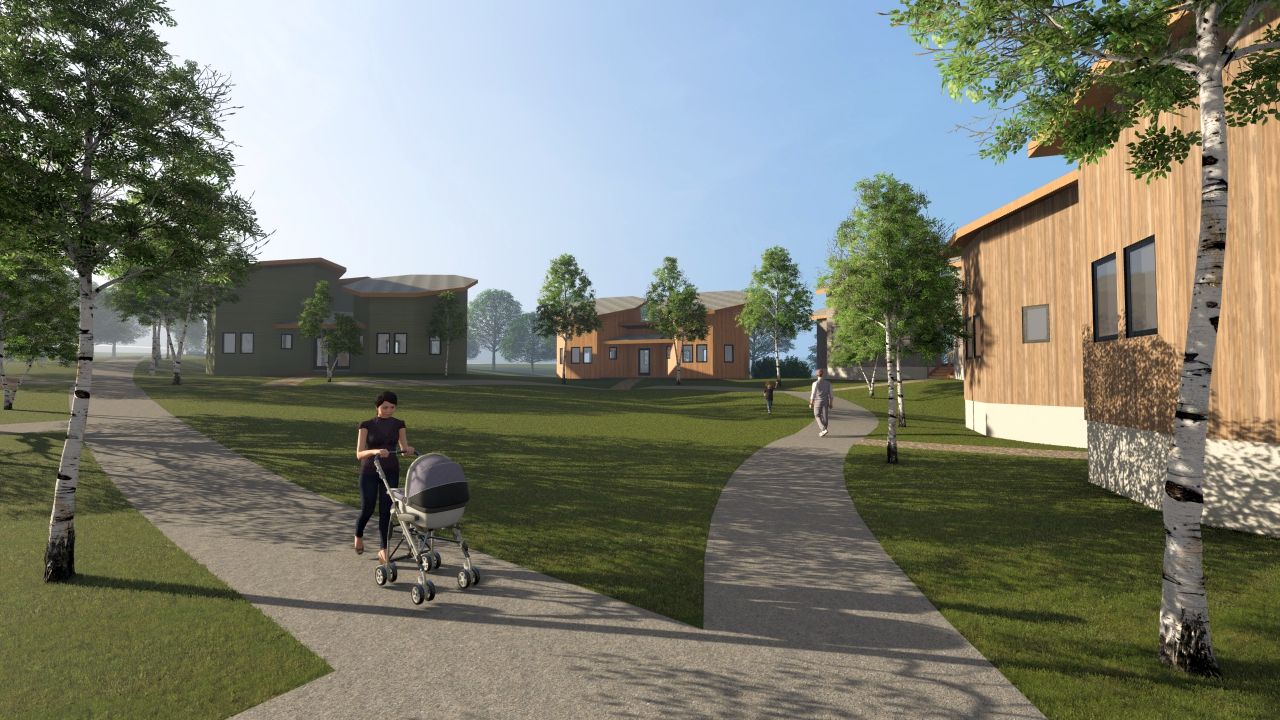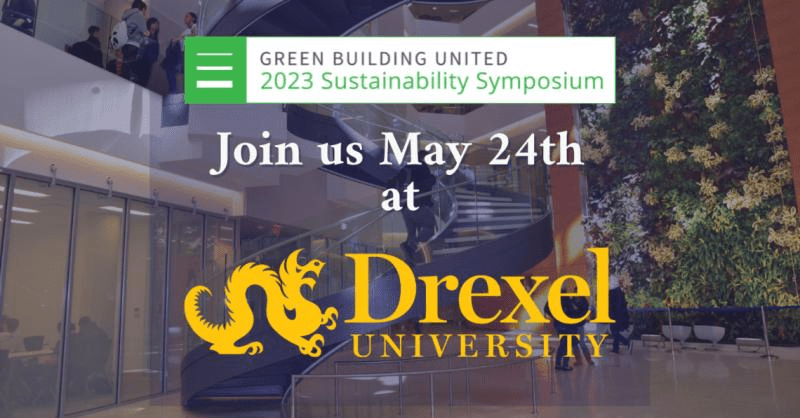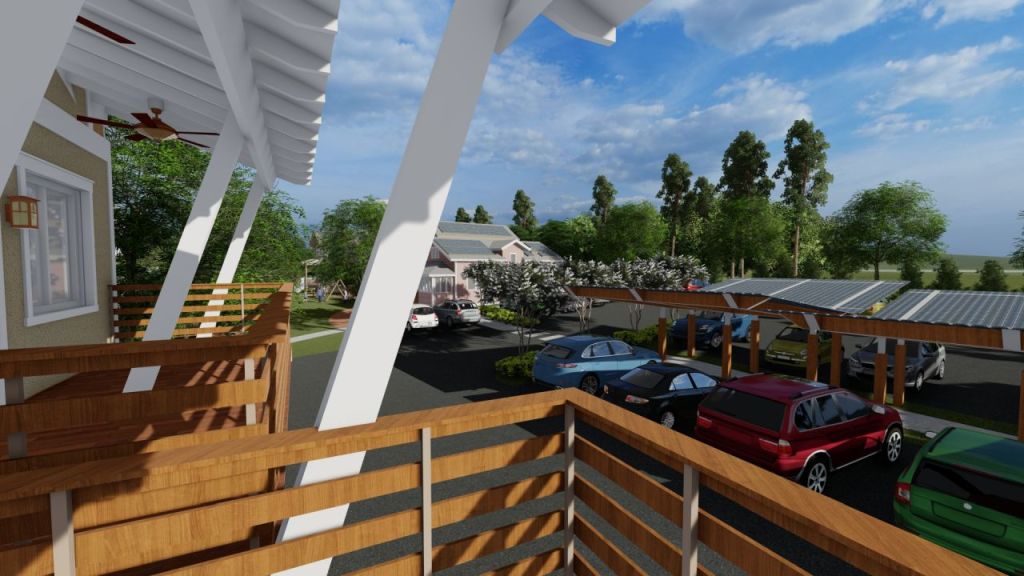Let’s redesign our buildings to live within our planet’s limits!
I am excited to be speaking at PhiusCon 2023, being held this Nov. 9-10, in Houston, Texas! Join me at the industry-leading passive building event:

Let’s redesign our buildings to live within our planet’s limits!
I am excited to be speaking at PhiusCon 2023, being held this Nov. 9-10, in Houston, Texas! Join me at the industry-leading passive building event:

We can begin to tackle both the housing and loneliness crisis when clever, compact, kit housing design and clever site planning work together to create a neighborhood that feels like a village.
The team at Sculptorhouse believes it is possible to create housing that can provide this for many of the people that currently do not have access to such a home. Sculptorhouse creates affordable housing that looks and feels like luxury housing.
They have designed, engineered, and prototyped a low-cost, eco-friendly house kit –The Octagonal Living Unit (OLU), to creatively address the many aspects of the housing crisis. The design for the OLU draws on the founder’s thirty-year career as a sculptor to create something unique and visually appealing but also beautifully proportioned and spacious. By creating the house in the same way a sculptor creates art multiples (like Rodin’s The Thinker that is modeled once and cast in bronze many times) Sculptorhouse is able to significantly reduce the per-unit cost. The octagonal shape increases efficiency in floor space, heating and cooling, and resistance to wind and seismic events. The result is a house of high quality and high visual appeal but at an affordable cost.
An octagon encloses twenty percent more floor space with the same materials as a rectangle. It is more efficient to heat and cool and more resistant to wind and seismic events. The interior space of an OLU is an open-plan space, giving long sight lines across the space and a breathtaking 16-foot-high cathedral space in the living room. The Sculptorhouse octagon is light filled from all points of the compass, allowing the sun to light it up with a glow in the early morning to the late afternoon.


This powerhouse little dwelling is built from an innovative building system that uses materials – galvanized steel and expanded polystyrene – that cannot be destroyed by water, will not rot, has no nutritional value for any vermin, and will withstand extremely high winds and severe earthquakes. Sculptorhouse kits are made from components that are created by manufacturers already operating at high capacity: the structural insulated building panels (SIPS) come from Thermasteel and the windows and doors come from Marvin. The small amount of lumber is sourced from local building suppliers. Most homes use thousands of elements. Sculptorhouse kit homes are built with SIPS panels that serve as structure, insulation, sheathing, and vapor barrier on one piece so they use about two hundred parts, creating significant savings in labor costs and time at the job site. When situated on permanent foundations and framed from steel, they are more resistant to wind and seismic activity than conventional homes.
The site studied by The Housing Lab is located within a bikeable mile of downtown with water, sewer, and electric next door. It is a previously cleared infill site situated between a suburban neighborhood that is populated with mid-century ranches and a fairly dense development of townhouses. The design that will integrate best with the neighborhood is something that is a bridge between the townhouses and the single-family houses. The plan uses two-story versions of the Octagonal Living Unit connected in various ways to create two family dwellings in a variety of configurations.
The concept for the site plan is unique in a few subtle but powerful ways:





Contact The Housing Lab or Sculptorhouse if you would like more information or are interested in bringing this kind of concept to life!
Green Building United’s 13th annual Sustainability Symposium is just around the corner! This will be an all day event of 20+ educational sessions, expo hall, tours, and networking opportunities, showcasing the region’s most innovative green building, sustainability, and industry best practices. Join our partner Green Building United on May 24th, at Drexel University for this truly informative event! #GreenBuild23 https://lnkd.in/gyNqM7U4
I’m excited and proud to be speaking about the environmental impacts of different HVAC and hot water system choices with Staengl Engineering and Passive to Positive

Have you ever wondered how different conditioning, ventilation, dehumidification and domestic hot water systems stack up to each other in energy usage and carbon impacts? I hosted a webinar on Passive House Accelerator analyzing just those questions for a real passive house apartment building in Pittsburgh. Check it out if you want to expand and refine your HVAC mental models! In total, 14 different HVAC/hot water system types are discussed; they were all modelled and analyzed for their embodied carbon, operational carbon, and refrigerant leak impacts.

I’m thrilled to be presenting about Radical Decarbonization with Michael Hindle from Passive to Positive at PhiusCon 2022 in Chicago! Pre-Conference starts Oct. 25, so secure your ticket now.
Register here: https://www.phius.org/phiuscon/register-phiuscon-2022
#phiuscon2022 #phiuscon #passivebuilding #passivehouse #passivehouseconference #netzero #sustainability #chicagoconference

Join me on Oct. 14 at PhiusCon 2021 (Passive House) in Tarrytown, New York, where Staengl Engineering and I will be presenting clever solutions to non-standard situations that arise in passive house commercial buildings like animal hospitals, cideries and kitchens. I am thrilled to be part of an esteemed group of speakers scheduled to present Oct. 12-15 at the conference.
Single-day and full-conference tickets are available here: https://phiuscon.org/registration/
View the full schedule and session descriptions here: https://phiuscon.org/schedule/
The Mcallister Village concept is to create a neighborhood of small starter homes a short walk from coffee shops, restaurants and the future downtown Crozet. The site is designed to push the parking to the outside, create courtyard entries to all the houses, open up a shared central green with a shared pavilion, and be enhanced with perimeter walking trails. This idea was inspired by The Boiceville Cottages in Brooktondale, NY not far from Ithaca, NY
The houses will be compact one bedrooms with lofts attached to compact lofted two bedroom or three bedroom houses. The one bedroom houses fit somewhere in-between apartments and single family detached houses in the market; a segment largely ignored for decades due to outdated zoning codes. The houses utilize a versatile lofted design to provide more storage and living area for singles, couples and young families. The construction details are simple and elegant; reducing cost, increasing thermal efficiency and maximizing space.

The proposal asks to either fix the blatant mathematical errors in the R-2 zoning code or rezone the property to PRD (Planned Residential Development) from R-2 to allow for our creative redesign. The total amount of families would be the same as by-right, but the by-right attached accessory units (adus) would be expressed as more desirable attached one bedroom cottages that can be bought or rented separately:
This project is currently shelved unless a forward thinking developer wants to take on securing the property and going through the county rezoning process. Contact us for more information

This interesting little mixed use project is located on a busy arterial road on one edge and a much quieter neighborhood street on another. The plan is to build a small office building along the arterial road with a residential pocket neighborhood along the neighborhood street. More information on the project can be found here.

Shimp Engineering came up with the site design for the developer, Gallifrey Enterprises. We were tapped to help the surrounding neighbors and local leaders get a better understanding of how the project would feel on the corner. We built a really quick set of renderings, designed an inexpensive but attractive office building, and were able to provide design feedback from the visualization. With the renderings in hand, the project received approval from the County in 2020.

The parking requirements for the site are quite large, causing it to take up a lot of the site. The affects of this amount of parking were toned down by tucking the parking behind the buildings and providing as many trees on the site as possible

The pocket neighborhood features a dozen houses around a shared greenspace which is hoping to attract life with its shared pavilion for outdoor gatherings and kids playground. The parking is in the remote parking areas so that the greenspace stays free of automobiles.
 Bamboo grove was approved last week by the Albemarle Board of Supervisors, which means that the project is moving forward. We get to build a little pocket neighborhood in walking distance to downtown Crozet!
Bamboo grove was approved last week by the Albemarle Board of Supervisors, which means that the project is moving forward. We get to build a little pocket neighborhood in walking distance to downtown Crozet!
Thank you so much to Nicole and Justin from Gallifrey who filled in the gaps of my development knowledge to make the rezoning process as smooth as it can be. County staff and officials have all been great to work with; I’m proud of how much care they put into their complex job of city building.
Special thanks to everyone who offered encouragement and advice through all of the project’s many different iterations, especially our wonderful neighbors. I’ve received so much positive feedback on the designs from the community and neighbors; I hope that this project becomes a beacon for how to create small scale, affordable, community focused, walkable places to live that fit in with and strengthen the surrounding neighborhoods.
Part of my philosophy is to make it easier for this type of neighborhood to be built in the area, so please feel free to contact me about questions, ideas or dream projects. Here is the slide deck from the Board of Supervisor’s meeting
 Lisa Martin wrote a wonderful story in the Crozet Gazette about the little neighborhood we’re trying to build and how it came to be.
Lisa Martin wrote a wonderful story in the Crozet Gazette about the little neighborhood we’re trying to build and how it came to be.